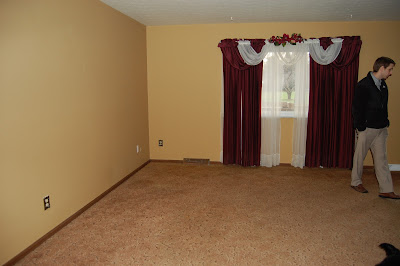Welcome to the Will Drive before tour with pictures!
You walk into the front door and there is a little landing area that will probably end up being hardwood or laminate. You can walk right up the stairs or walk into the living room.
The living room area:
Lovely window treatment in the living room..
The view out the living room window. There is a wheelchair access ramp out front that we think we'll take down this summer and turn into a prettier porch to enhance the curb appeal.
So the living room area opens up into the dining room area, which opens up into the kitchen.
Sliding glass door in the kitchen that opens up into the backyard.
We are so excited to have our first real yard! <Not so much the yard work, but that's all part of it>. It's a good sized yard, but clearly needs some work already! I am *so* excited about the cluster of trees by the shed (which is ours by the way) - there is the perfect spot for a hammock back there where I starred!
There is a good wall space in the kitchen that would be good for some sort of breakfast nook table for two. We'll put a table in the dining room area but it would be nice to have a small table for two if we can. Ikea has some neat fold down tables with stools that wouldn't take up too much space, but with the tile it might be tough to hang. We'll see!
The other side of the kitchen:
There are two openings on either side of the living room - one side walks into the kitchen (shown above) and the other side opens into a little hallway where you can access the bathroom, kitchen and basement. On either side of this hallway are two good sized pantry's.
One pantry comes equipped with a pencil sharpener <nailed down>. That will be coming off - seems like a definite waste of space to me!
Downstairs bathroom (the half bath):
It actually has a pretty neat mirror/medicine cabinet in there already:
And there is a funky Elephant shaped mirror on the outside of the door - RJ loves the elephant theme they have going on. He said: "We wouldn't have to change this at all!" .. Sorry, honey.. I've got other ideas for this bathroom that do not include an elephant border. :)
We are also very excited to have our first basement! Our vision is to divide the space between a "hang out" area and a "utility" area. RJ has big plans to finish the basement himself someday. He could definitely do it - the man is extremely handy when he sets his mind to it!
This would be the hang out area (his guitar stuff and my sewing table):
And behind it (on the opposite side of the bars) is the utility area. There is enough room to put some exercise equipment in the corner - really excited about that too! There is also a double utility sink that will come in handy.
We think the owner is going to leave this big credenza that will be nice for storage! She also said she might leave the washer and dryer which would be really nice! I guess she's never heard of Craigslist.. good news for us!
Basement stairs:
So remember when you first walk in you can go right upstairs? Here's what that looks like:
That shot (above) gives you a great view of the carpet - it's all downstairs and upstairs. Can't wait to rip that out!
At first I wasn't sure about that cinder block to the left. Now I think it has kind of a neat rustic look and I'm sure that will help with blocking out noise from the renters next door.
So at the top of the stairs there's a light fixture (kind of random) and a little hall area. There are 3 bedrooms (for us it will be one bedroom and two offices!) and a full bathroom.
The Master bedroom is a pretty good size.
The closet actually goes to the right pretty far for some good storage (for my clothes at least.. RJ's clothes will probably be stored in his office).
The view of the front yard from the Master bedroom window:
This room will be my office:
It has a nice view into the backyard:
The other office is smaller but RJ doesn't need as much storage. If he gets the promotion he's interviewing for, he'll be working from home and will need an office - that's why we aren't going to set it up as a guest room. If that doesn't work out we'll probably use it as a spare bedroom.
In the hallway upstairs there is a linen closet:
And something else I am really excited about...
A laundry shoot that drops into the basement by the laundry area!
The upstairs bathroom.. it is a good size but everything about it could use a face-lift. Eventually we'd like to put in a pedestal sink, tile floor and new light fixture.
We are excited because there are hardwood floors upstairs (but the owner says not downstairs.. isn't that strange?).
The floors in this corner look to be in really good shape!
This corner not so much - a little stained:
A little sanding and staining and we hope they'll be good as new!
I hope you enjoyed the before tour - I think Harvie snuck in most of the shots! He loved checking the place out - he has his nose down almost the whole time giving everything a good once over sniff.
Stay tuned for progress reports and eventually.. the after pictures!














































No comments:
Post a Comment